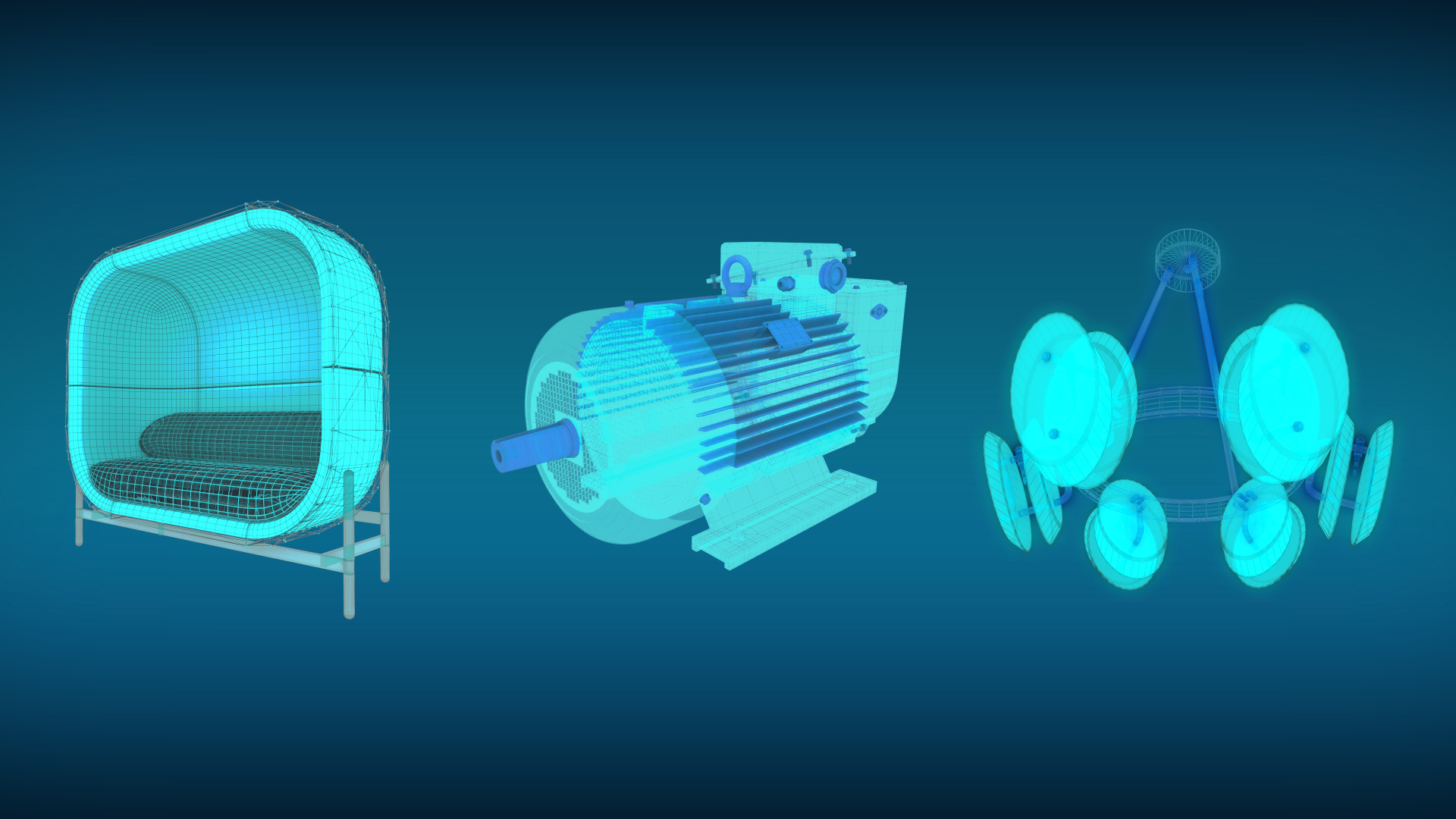
BIM content is a digital 3D representation enriched with parametric design
A BIM object is a repository of information holding data with 2D or 3D descriptions of products or components.
Creating Objects for Data Usage
We create, extract, standardize and manage BIM content; this includes 2D drafting details, 3D components, project template files, etc. We follow a strict and accurate protocol for how the content should be built, named and accessed. The level of detail in the content is optimized, so that the desired result is achieved, without making the files very slow. Our company specializes in creating smart content and templates for different types of projects and deliverables.
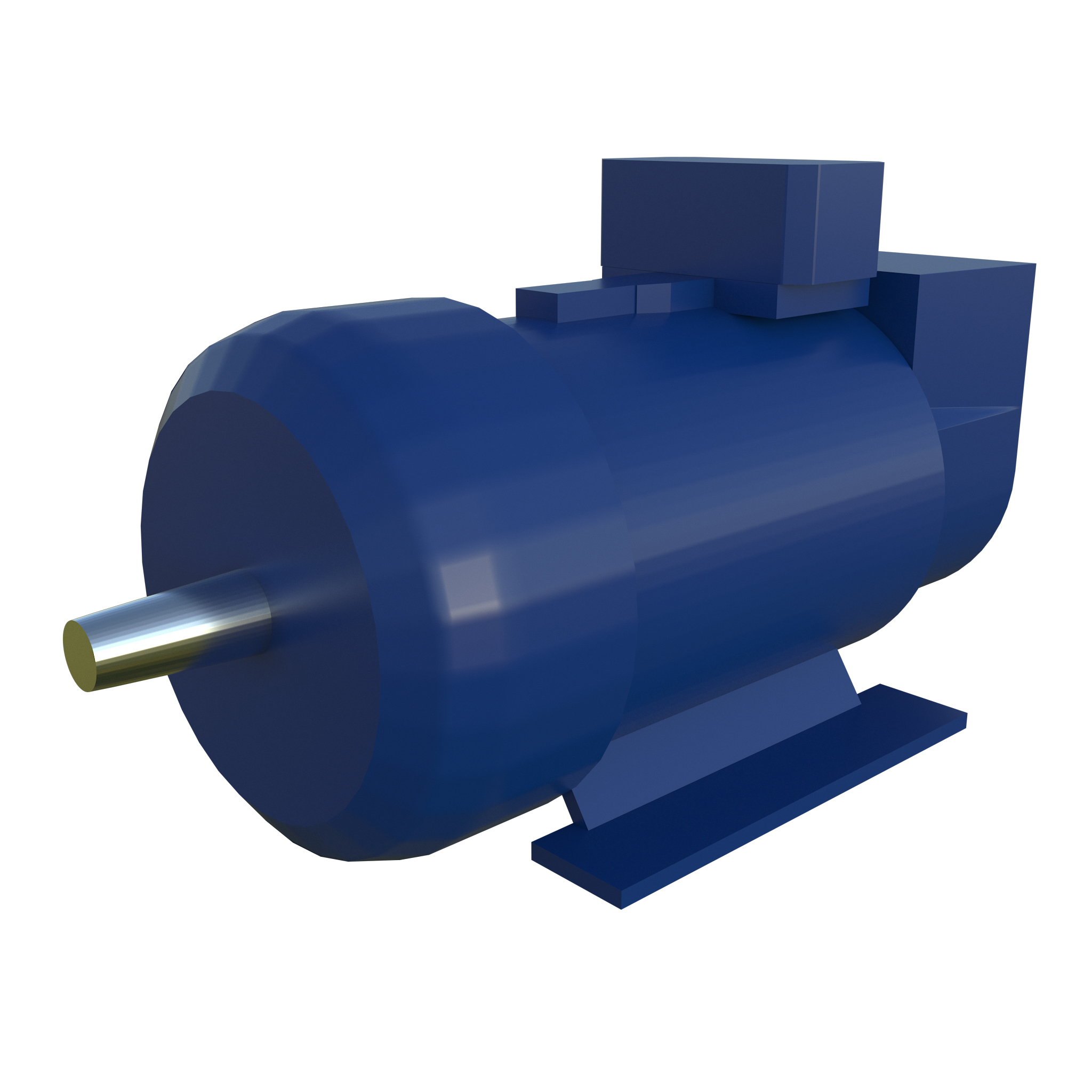
Components or layered objects
These two object types are the most common, and they both help define the basic shape and size. With a component object, you’re creating a fixed geometrical shape. Some examples here would be doors, windows, or permanent equipment you have on-site like HVAC systems or boilers. When creating a layered object, you’re creating something that doesn’t have any particular fixed shape or size. Think of your roof, walls, ceilings, and even carpets in this category. Once you add these objects into your BIM platform you’ll start to add other detailed information to create a full BIM family.
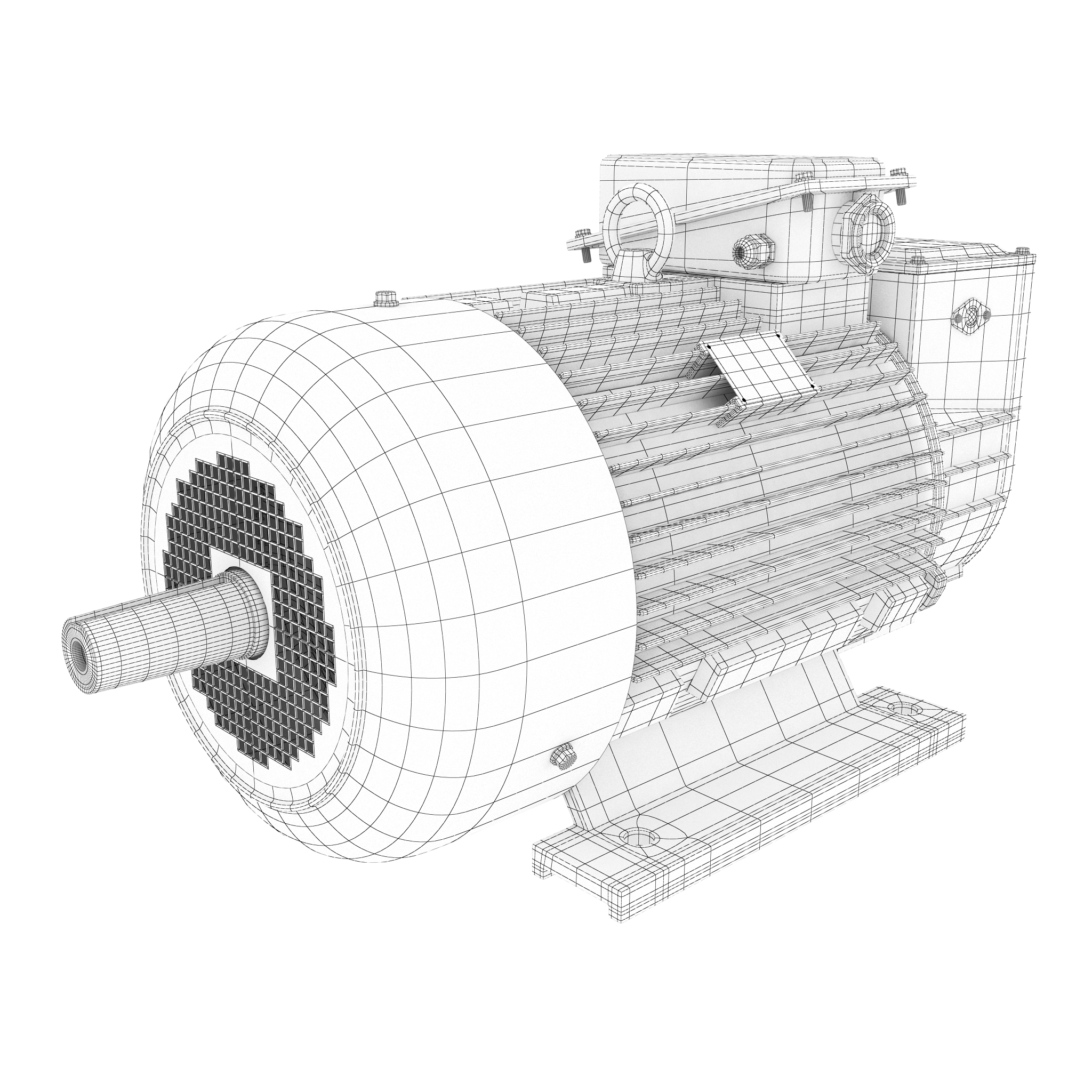
Defining a product
Adding basic information to your BIM object fully defines what the product is. Some technical equipment may sound alike when using general terms. You may need to add additional information to further define what the object is so it’s not confused with something else. Using logos or family names helps differentiate one object over another if you have equipment that looks similar. The same goes with building materials you’ve used during the construction process. Having specific information on these materials helps your contractors if you decide to do a remodel down the line.
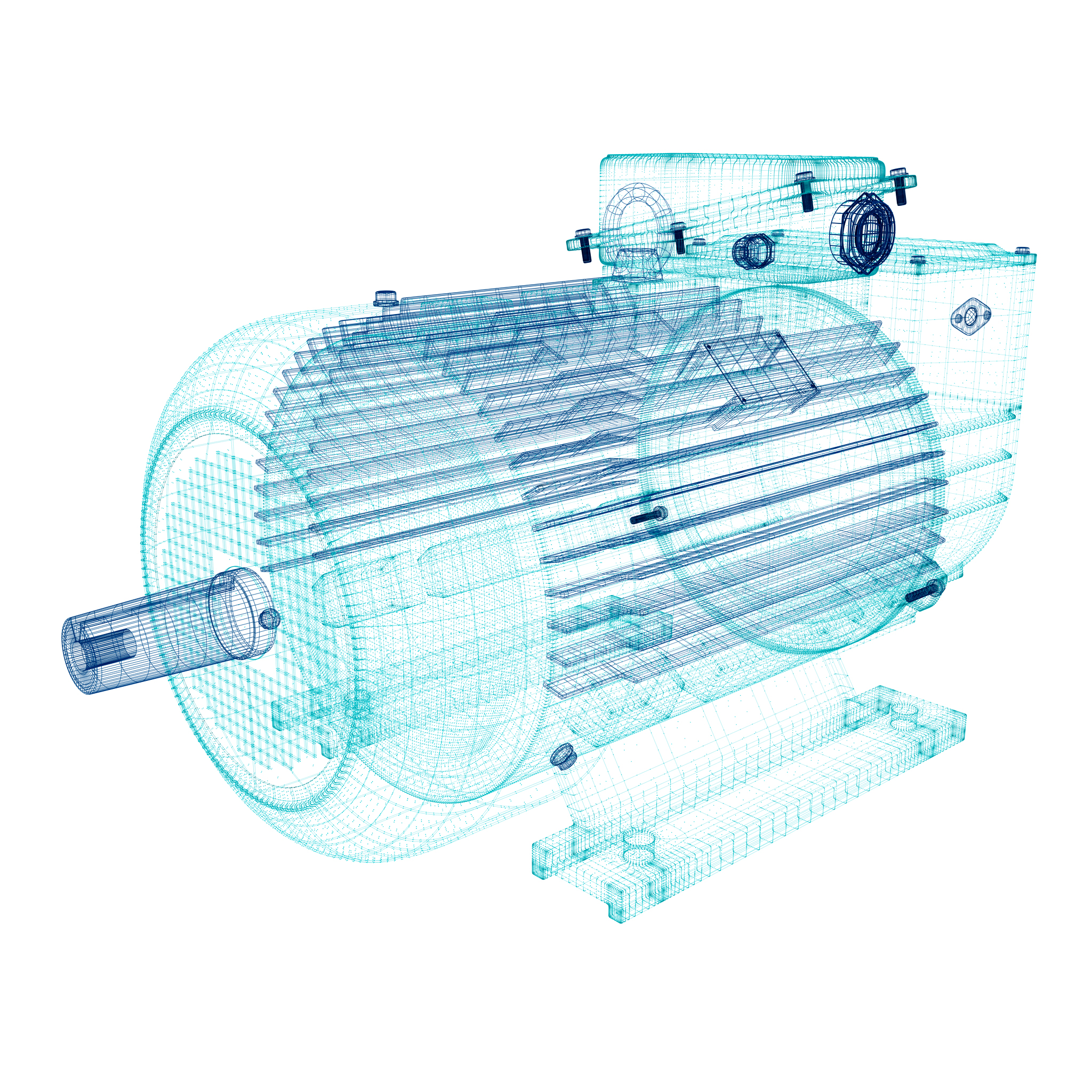
Physical characteristics
It’s important to use your BIM software to define the geometry of the object or product in question. Understanding the physical characteristics of these objects is going to help immensely with maintenance later, especially with new repair crew who aren’t familiar with the technology in your facility. For remodeling projects, having access to the size of objects is obviously invaluable. To properly measure what kind of remodeling you need, equating it with the size of on-site component or layered objects brings a clearer visualization.
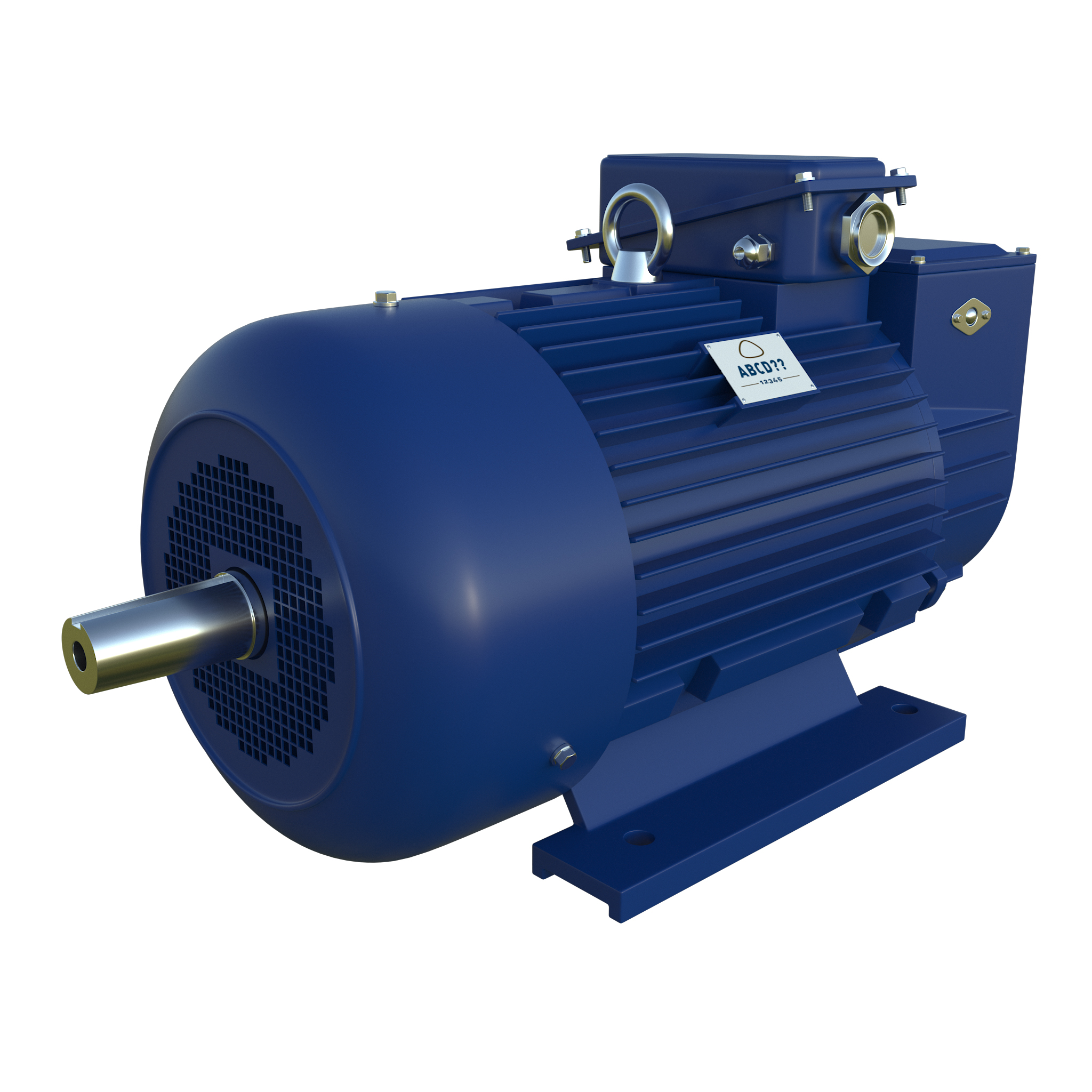
Appearance and Functional Data
Because some objects can look alike, creating 3D representations of them in your BIM platform aids the visualization aspect. This is one of the most positive attributes of building information modeling software. It lets you see objects as how they truly look inside your building. These details will help maintenance workers immensely to help them plan out their servicing duties. One of the other great aspects to BIM software is its ability to represent functional data so you and your maintenance staff see how objects are positioned or operate. Placing functional data into your BIM software comes the closest you can to showing how certain objects behave within the context of your facility. As a result, it’s another strong feature to help with maintenance.
During remodels, you may need to know how specific materials or equipment were originally positioned during construction. Knowing how to remove them will also be valuable when the building comes to its final lifecycle phase during a possible demolition.

