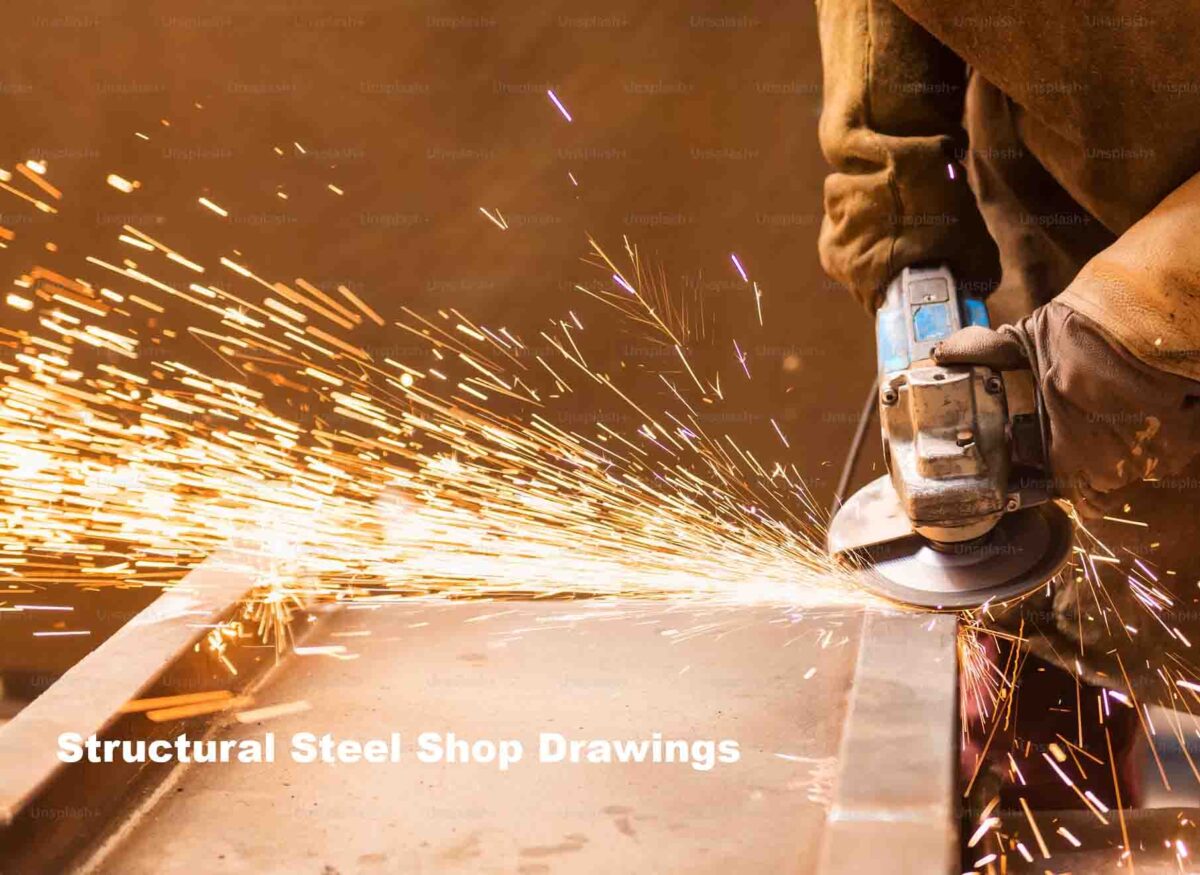Structural steel shop drawings are detailed drawings used by steel fabricators to manufacture steel components for construction projects. These drawings are typically created by structural engineers or drafters and provide precise instructions on how each steel component should be fabricated and assembled.
Key elements typically included in structural steel shop drawings are:
- Dimensional Details: Exact measurements and dimensions of each steel component, including length, width, and thickness.
- Material Specifications: Specifications for the type of steel to be used, including grade and thickness.
- Welding Details: Details of welding joints, including type of weld, size, and location.
- Connection Details: Specifications for how steel components are connected, including bolts, nuts, and welds.
- Assembly Instructions: Instructions for how the steel components are to be assembled on-site, including sequence of erection.
- Marking and Identification: Each steel component is typically labeled with a unique identifier to ensure accurate assembly on-site.
- Embedment Details: Details for any embedded items, such as anchor bolts or plates, that need to be integrated into the steel structure.
- Bracing Details: Details for temporary and permanent bracing required during construction and for the final structure.
- Miscellaneous Details: Any other specific details relevant to the fabrication and installation of the steel components.
Structural steel shop drawings are crucial for ensuring that the fabricated steel components meet the design specifications and fit together correctly during construction. They serve as a communication tool between the structural engineer, fabricator, and construction team, helping to streamline the fabrication and erection process.


